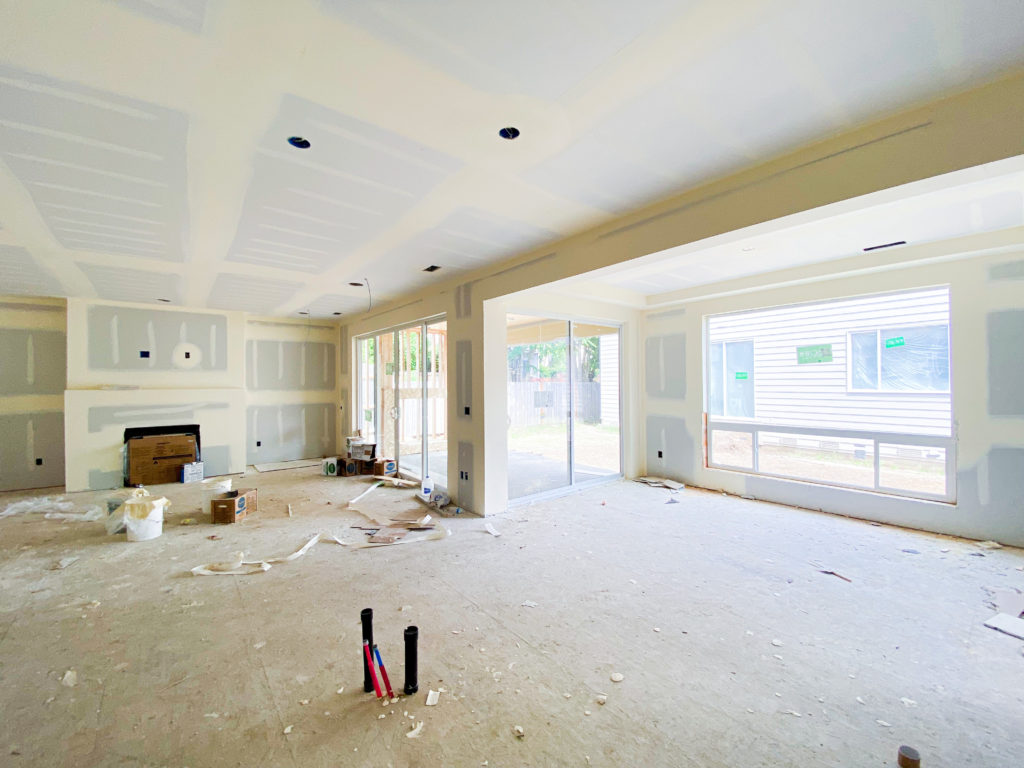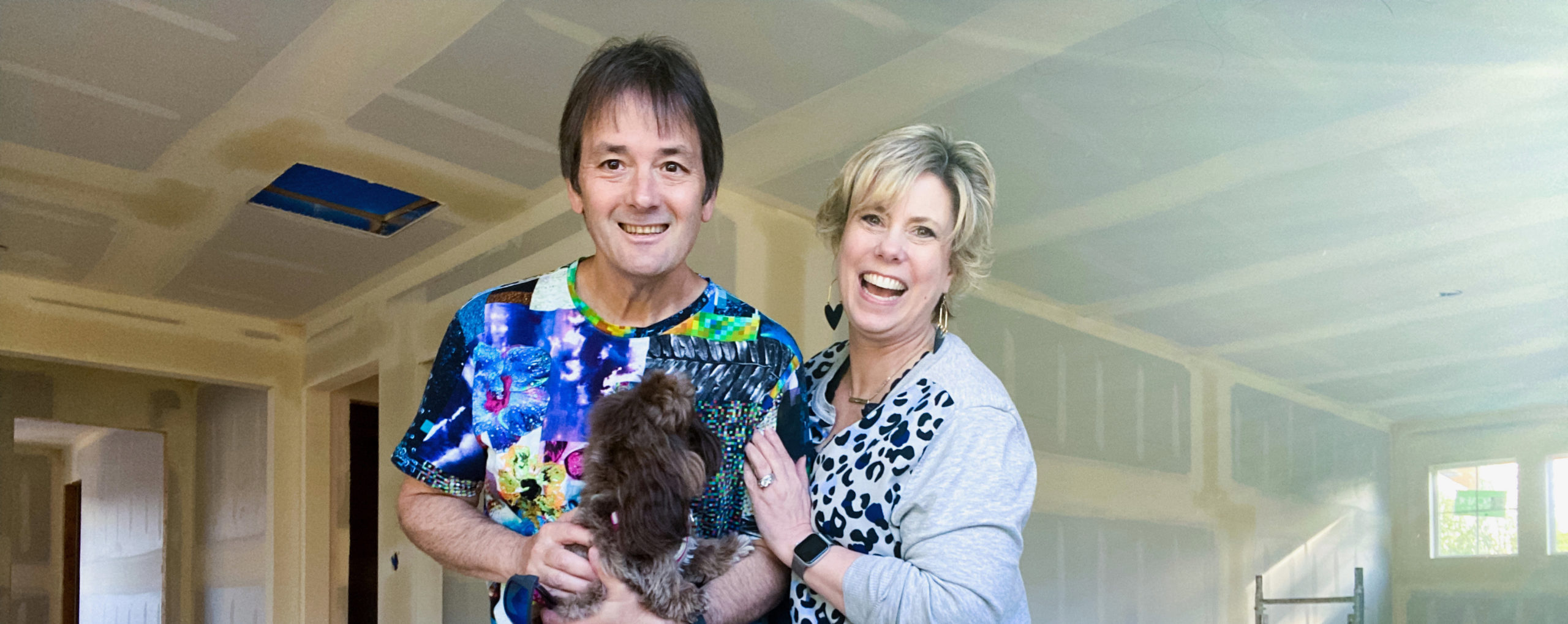Drywall going in is a big milestone in the building process.
Seeing the vision for a room is difficult, if not impossible for most people while a new home is in the framing stage. Seeing all of those 2×4’s and 2×6’s that you can see through to the other rooms can put you at information overload. Getting drywall up helps to define the space and make it easier to envision how the space will look when its wall treatment, lighting and furniture are in place. That is why the drywall stage of the home build it a great big milestone.
Seeing the drywall define the space is exciting.
Every phase in the home build is exciting, but if you could have seen our faces when we saw the drywall go up. Imagine great big ear to ear smiles with the words “wow” coming out of our mouths.
We walked through every room taking it all in. Seeing the drywall define each room now both of us could visualize each rooms space and how that room will be used.
Details coming together.
Seeing physical walls and the height (and details) of the ceilings started making the house we bought feel more like home. We had lived in a tri-level home with 8 foot high ceilings for almost 16 years and with our new home and the addition of drywall we could now sees how tall our ceilings were and how open and airy this made each room feel. These details that have now appeared with drywall helped to visualize the placement of furniture (and the new furniture we now needed), the hanging of the draperies and the planning of the details for each room. I could see it all coming together in my mind – now I just need to get it all down on paper.
Let the light shine in.
The drywall phase also shows how light or dark each room of a home a room will be.
In the framing stage, light flowed through the walls because there were no barriers to block it making a house overall look very light and bright. But, in the drywall phase in the building process, this really defines spaces and shows how much light each room will have since the drywall stops the flow of natural light into another room.
Lots of factors can make a room darker – this includes small windows and the way a home sits on the lot (North, South, East, West … and anywhere in between). There can also be obstructions that block the sun such as existing trees, shrubs and even a neighboring home or building.
But, how do you make a house have more light? This is done through the placement of windows, the size of those windows and then the lighting that is added to each room.
Let there be natural light.
For me, natural light in our home is everything. Light brings me energy and helps my mood – the more light the better for me. That is why we chose a home plan that had lots of large windows for as much natural light as we could possibly have. Each room of our new home has a natural light filled glow.
We couldn’t be happier.
From stepping through the front door and walking through each room – that now have actual walls – it really shows how welcoming and bright our new home is and we love every square foot of it.


comments +